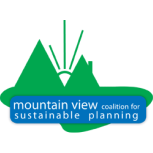The link below will take you to the Planning Division portion of the City website. The plans are under the “Announcements” column on the right hand side.
http://www.ci.mtnview.ca.us/city_hall/community_development/planning/default.asp
The plan set includes a site plan and three-dimensional drawings of some of the proposed buildings. A more comprehensive plan set will be submitted later in August and will include civil drawings, utility information, landscaping materials, and other information.
Following completion of a traffic study, both the EPC and the City Council will have study sessions in October on the project proposal.

 RSS Feed
RSS Feed